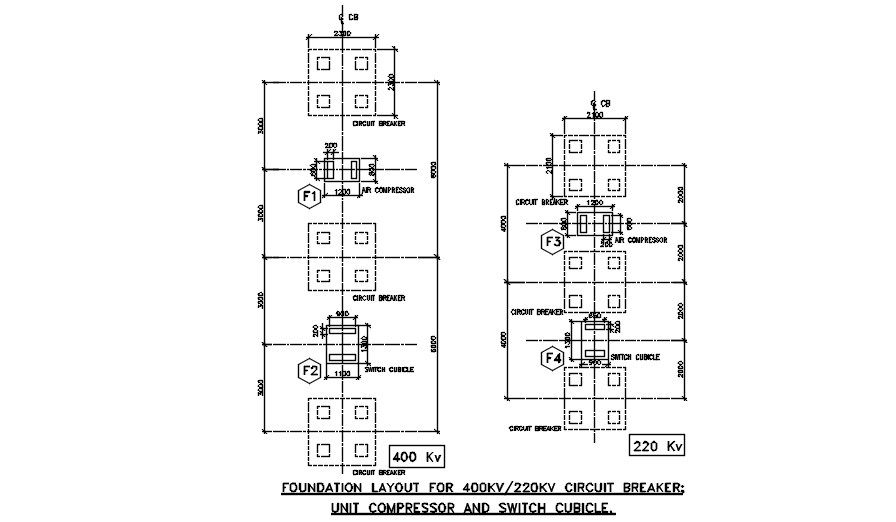Foundation layout drawing.Download cad free file | CADBULL
Description
Foundation layout for unit compressor provided in this AutoCAD drawing file. this file consists of PCC thick layer, tile detail, grouting, steel bar detail given with dimensions, and naming detail. this can be used by architects and engineers. Download this 2d AutoCAD drawing file.
Uploaded by:

